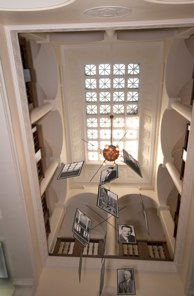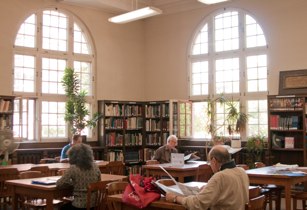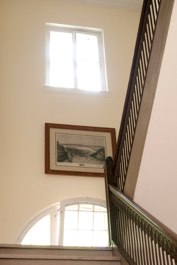1200 Atwater Ave., Westmount, Québec H3Z 1X4
Building and Garden
 The Atwater Library is housed in a heritage building that is a National Historic Site. It was designed by architects Hutchison, Wood and Miller, and opened in 1920, after the institution moved from its previous location on St. James Street (now rue St-Jacques).
The Atwater Library is housed in a heritage building that is a National Historic Site. It was designed by architects Hutchison, Wood and Miller, and opened in 1920, after the institution moved from its previous location on St. James Street (now rue St-Jacques).
In 1910, support was growing for selling the St. James Street building and relocating the Institute closer to residential areas. The value of the land had increased vastly during the previous fifty years and it was now in the centre of what had become the city’s financial and banking district. The building was sold, and the new site at the corner of Atwater and Tupper streets was chosen. The budget for building and equipping the new building was $120,000. Sufficient proceeds of the sale were invested to provide income to cover projected maintenance and operating costs of $12,000 a year. President during the period 1913-1920 was William Rutherford.
Construction of the building was begun in 1918 and completed in 1920. The design was by the architectural firm of Hutchison, Wood and Miller, and by that time A. C. Hutchison was retired and the drawings were prepared by his grandson. His brother, builder J. Henry Hutchison, who served on the Mechanics’ Institute board of management, headed the building committee.
 In 1920, with great ceremony, the new building was opened. In January 1995, seventy-five years later, Montreal architect Susan Bronson spoke at a special evening commemorating the building opening. During her talk, she described the exterior of the building as follows:
In 1920, with great ceremony, the new building was opened. In January 1995, seventy-five years later, Montreal architect Susan Bronson spoke at a special evening commemorating the building opening. During her talk, she described the exterior of the building as follows:
“[The building has] a solid sense of architectural integrity resulting from its simple and clear composition, selective and consistent detailing, and high-quality construction.
 “[It] is clad in buff brick with certain features–cornice, frames around the upper floor windows, medallion reliefs, panels below the windows, band moulding that signifies the ground level–highlighted in Indiana limestone. The ground floor, the level of which is signified on the exterior by a continuous stone moulding, is raised to allow maximum light to enter the lower level. Large arched windows on three sides provide the building with the prestige of a Renaissance palazzo; yet its detailing is simple and dignified, almost modern…
“[It] is clad in buff brick with certain features–cornice, frames around the upper floor windows, medallion reliefs, panels below the windows, band moulding that signifies the ground level–highlighted in Indiana limestone. The ground floor, the level of which is signified on the exterior by a continuous stone moulding, is raised to allow maximum light to enter the lower level. Large arched windows on three sides provide the building with the prestige of a Renaissance palazzo; yet its detailing is simple and dignified, almost modern…
“The Atwater Avenue facade, facing the public square across the way, is perfectly symmetrical. Its composition is dominated by a central doorway that fits snugly into the centre arched opening. On Tupper Street, also a major facade, the composition is similar…The west facade has a series of long narrow windows that are proportioned according to the spacing of the two storeys of stacks inside…Nine medallions on the north, east and south facades illustrate aspects of art, science and industry.”

.jpg)
